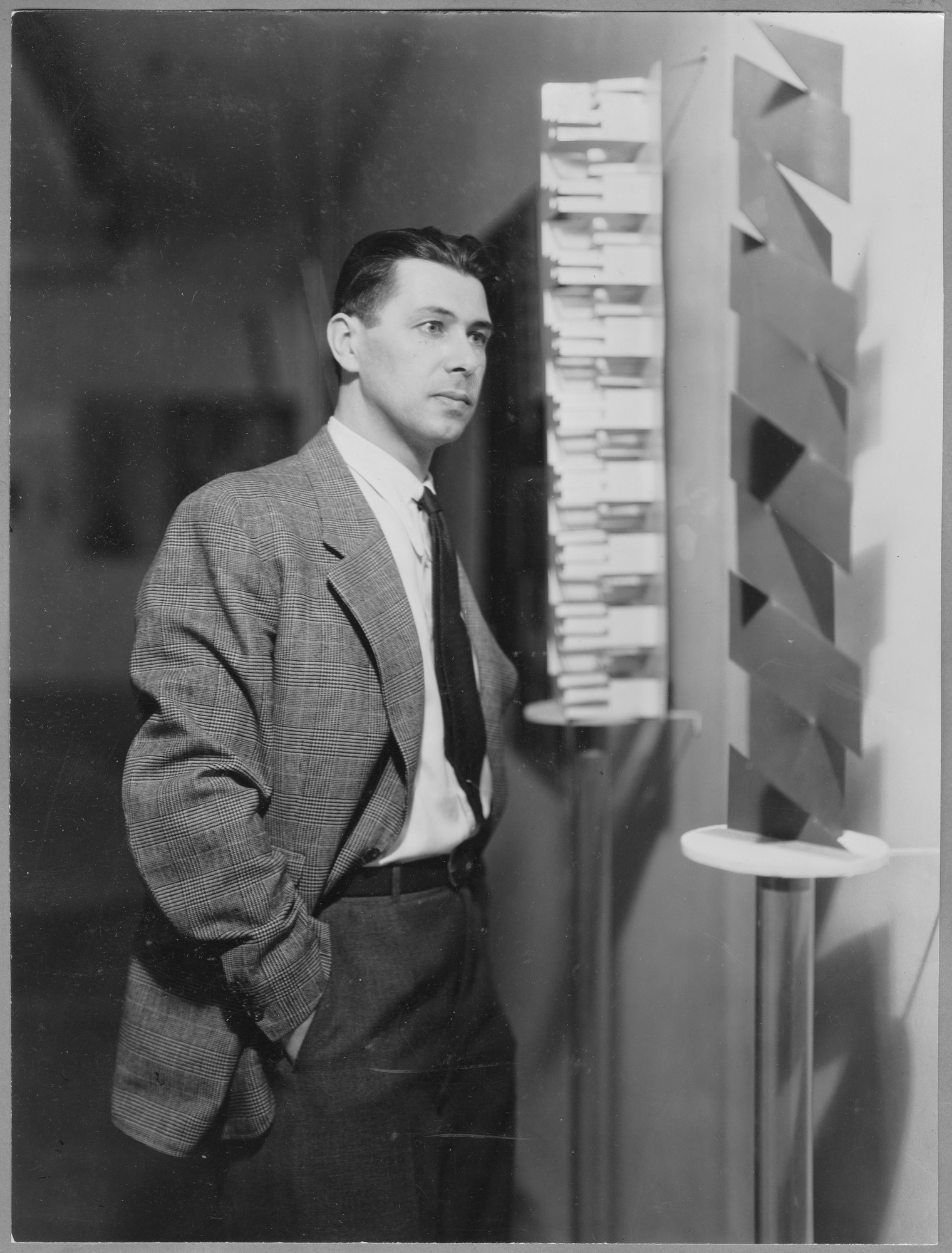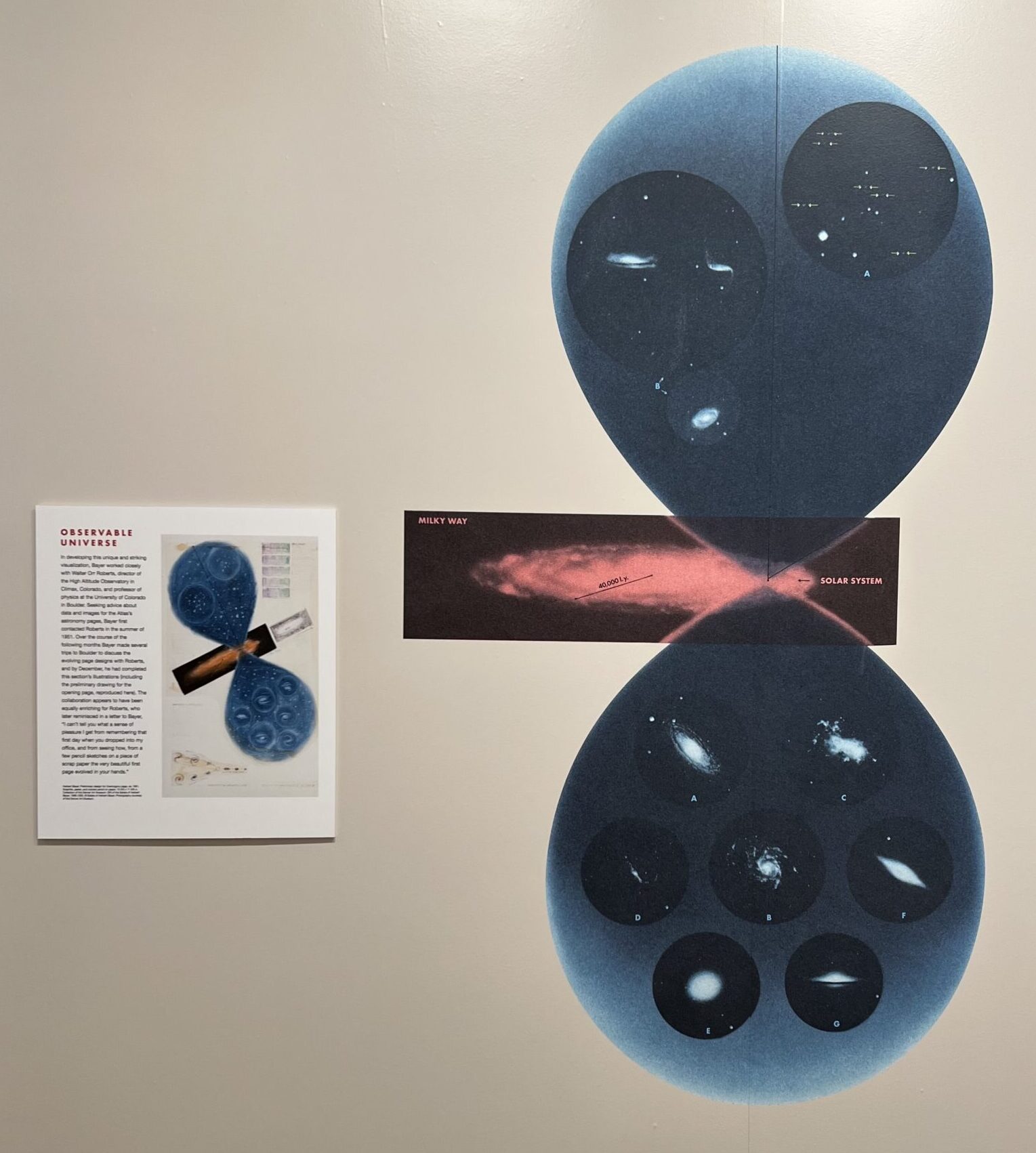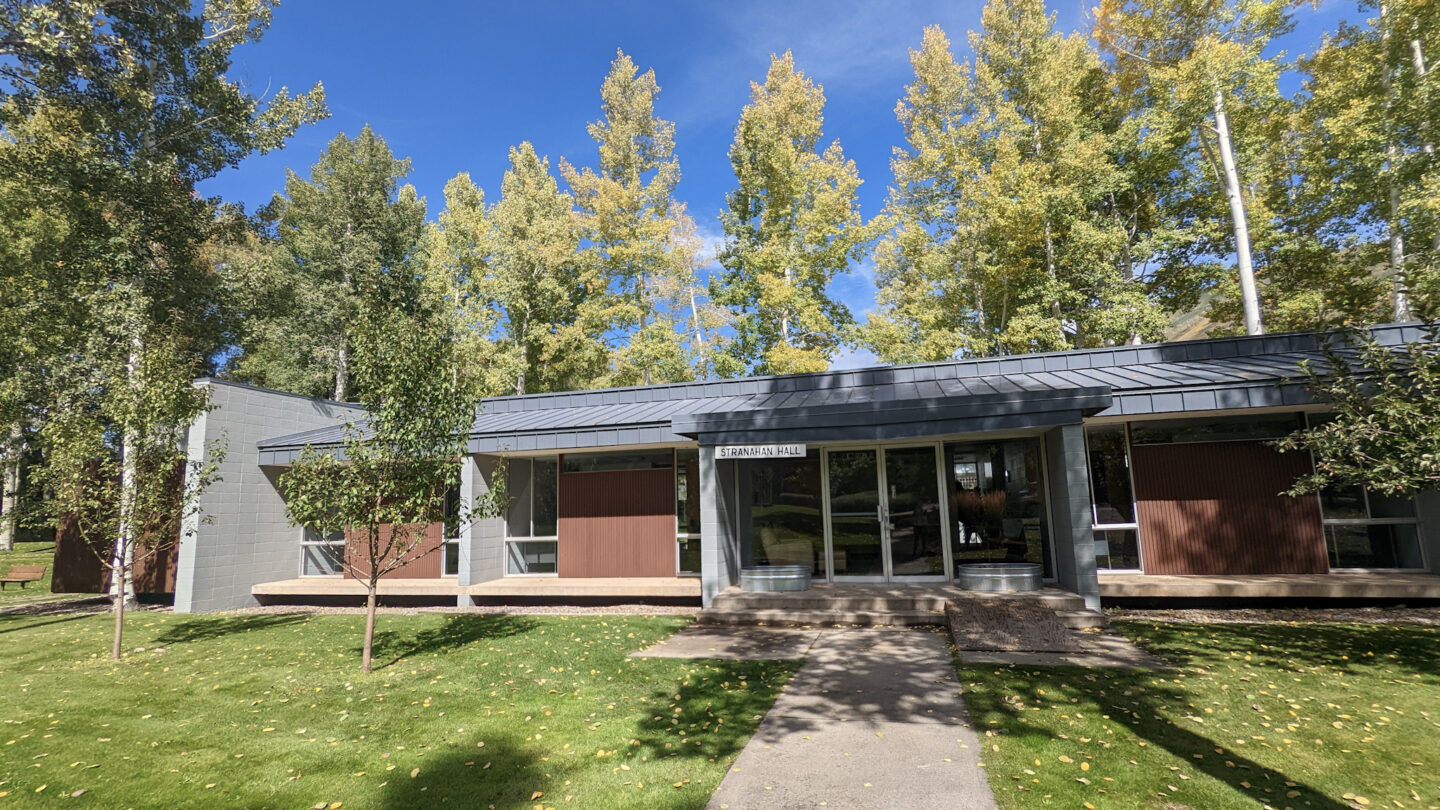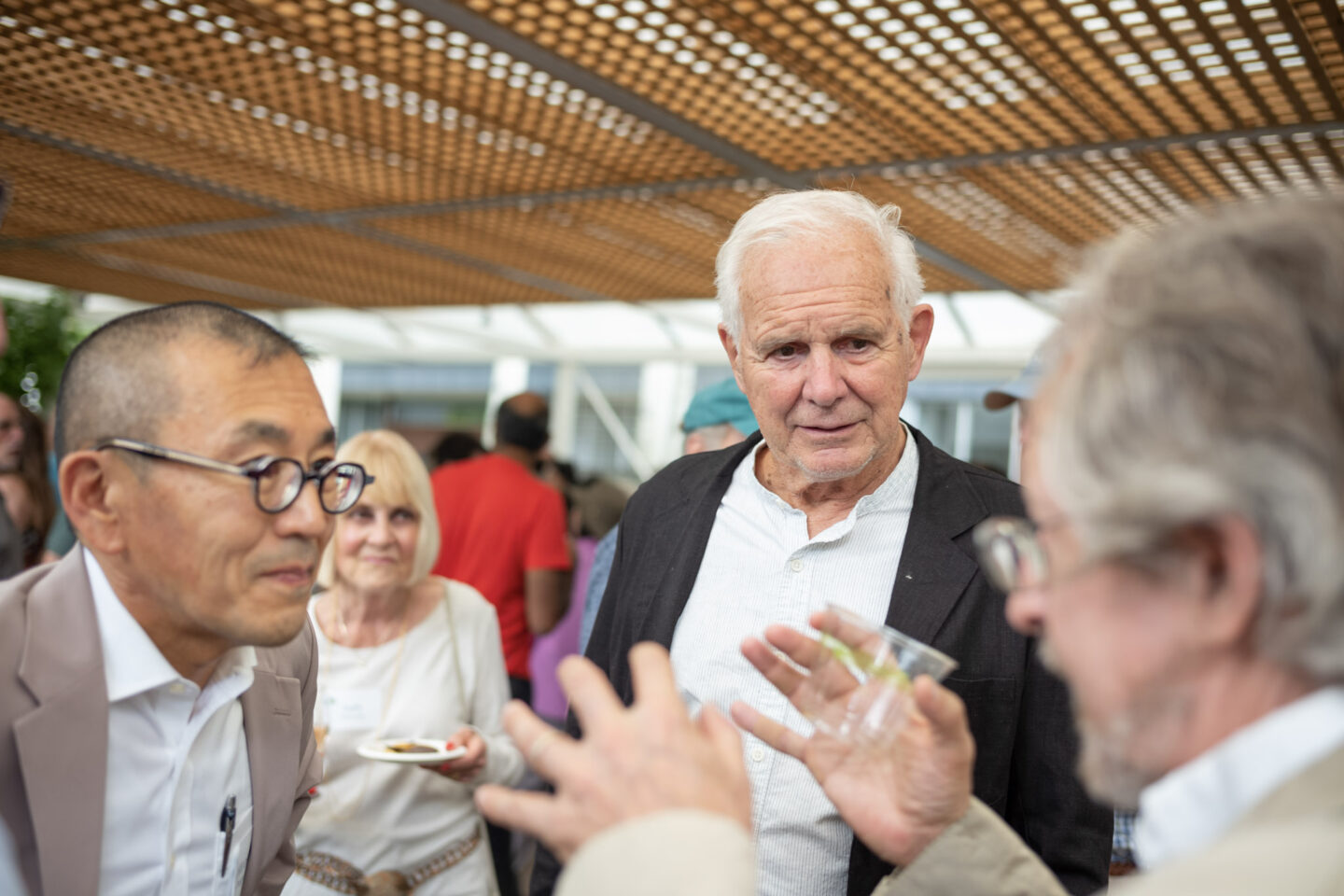The buildings at the Aspen Center for Physics (ACP) reflect the history of Aspen’s development in the late twentieth and early twenty-first centuries. Their very location, in a plain alongside Gillespie Street in what was once called Aspen Meadows, also attests to long-standing connections between the ACP on the one hand, and the Aspen Institute and Aspen Music Festival on the other.
The first building erected on the ACP campus, Stranahan Hall (1962), is historically significant. It was the brainchild of Herbert Bayer (1900-1985), the Austrian Bauhaus artist who left his distinctive mark on Aspen through his modernist architecture and landscaping. Bayer was a visionary of the post-World War II period. He designed not only buildings but also logos, posters, and books. He embraced the Bauhaus idea that art should be integral to all parts of life. The Resnick Center for Herbert Bayer Studies, which opened in 2022 next to the ACP, commemorates Bayer’s work and legacy.
Herbert Bayer, Walter Paepcke, and the Aspen Idea
Herbert Bayer was born in Austria in 1900. As a young man, in 1921, he studied and later taught art at the Bauhaus in Weimar, working in media ranging from painting and photography to printmaking, and learning from teachers and colleagues who included such luminaries as Vasily Kandinsky, Paul Klee, and László Maholy-Nagy. Excelling as a typographer, Bayer became known for developing his own distinctive sans serifs, all lower-case fonts, including one that the Bauhaus adopted for its own publications.
In 1927, Bayer fled Austria to escape the Nazi regime, relocating first to Italy and then New York City, where he made a career exhibiting art and designing for big advertising firms. In New York, Bayer met Walter Paepcke, owner of the Container Corporation of America, who had moved to Aspen with the intent of promoting what he called the “Aspen Idea.” Paepcke’s dream involved turning Aspen, a sleepy former mining town, into a hotspot for thinkers and artists who could draw inspiration from the splendor of the Colorado outdoors. Paepcke founded the Aspen Institute for Humanistic Studies – now the Aspen Institute – to realize this vision, and invited Bayer to Aspen in 1946 as an architect of the “Aspen Idea.” From 1946 to 1965, Bayer worked for the Aspen Institute, the Aspen Company (a real estate firm owned by Walter Paepcke), and the Aspen Skiing Corporation. During this time he also aided Paepcke’s mission of beautifying Aspen by restoring old Victorian buildings in town, like the Wheeler Opera House and the Hotel Jerome. Bayer’s career tracked the development of Aspen, which flourished to become the bustling, culturally vibrant town that we know today.
The new buildings that Bayer designed in Aspen evince many qualities of Bauhaus ideals. Bayer’s buildings have simple rectilinear shapes, flat roofs, and large windows. They incorporate modern industrial materials like cinder blocks. Some include cantilevered balconies. Bayer favored primary colors, whites, and grays. He was a modernist and a minimalist at the same time.
For the Aspen Institute, Bayer planned buildings and designed outdoor sculptures and landscape works. However, his buildings were not weatherized, perhaps because Bayer was not a licensed architect. That is, he devised plans for buildings but left the construction to others. For this reason, the users of some of his Aspen buildings later had to refit the structures (even while retaining their Bauhaus principles) to make them more suitable for the city’s long winters.
Stranahan Hall

George Stranahan, a founder of the ACP.
In 1961, George Stranahan moved to Aspen fresh out of a physics Ph.D. program, and began talking to leaders at the Aspen Institute about the prospect of opening a physics division. Stranahan’s pitch was successful; in 1962, the Aspen Institute for Theoretical Physics, designed by Herbert Bayer, opened on Aspen Meadows, to one side of the Institute. In 1968, this venture became an independent nonprofit, the Aspen Center for Physics. Bayer’s building (one of three structures now occupying the ACP campus) was re-named “Stranahan Hall” in honor of George Stranahan, one of its three founders. Stranahan Hall was a single-story structure with a redwood and cinder block terne-roof, containing 45 offices and a walled patio for gatherings.
To build Stranahan Hall, as well as the Institute’s Paepcke Auditorium (1962), Herbert Bayer hired Harry Ellenzweig as an assistant architect. Ellenzweig was a New Yorker who had attended the School of Design at the University of North Carolina. He then worked in a big New York firm before meeting Bayer through an architect friend in Paepcke’s Container Corporation. Bayer was searching for a collaborator, so Ellenzweig moved to Aspen, where he stayed from 1959 to 1963. By 1965, Ellenzweig had moved to Cambridge, Massachusetts, where he established his own firm and worked for fifty years. Among other projects, Ellenzweig designed several buildings for Harvard University and the Massachusetts Institute of Technology (MIT).
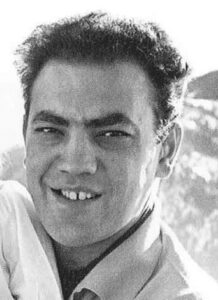
Harry Ellenzweig, the architect for Stranahan Hall.
Parallel Structures: Stranahan Hall, Smart Hall, the Aspen Music Tent, and the Aspen Institute
After Bayer designed Stranahan Hall, he redesigned the music tent of another visionary architect – Eero Saarinen – for the Aspen Music Festival (1965), behind the field from the ACP and the Aspen Institute. Harry Teague, another distinguished architect with close ties to Aspen, later rebuilt the tent in 2000. Teague was the same architect who designed what is now the ACP’s main administrative, office, and lecture building, Smart Hall (1997).
The ACP, the Aspen Institute, and the Aspen Music Festival claim strong links not only through their deep and ongoing commitment to knowledge and exploration, but also through their built spaces within the glorious sylvan and mountain landscape of Aspen. No wonder locals often think about these institutions together: they sprang from a shared set of ideals – the “Aspen Idea” – and belong to a common intellectual and cultural ecosystem.
